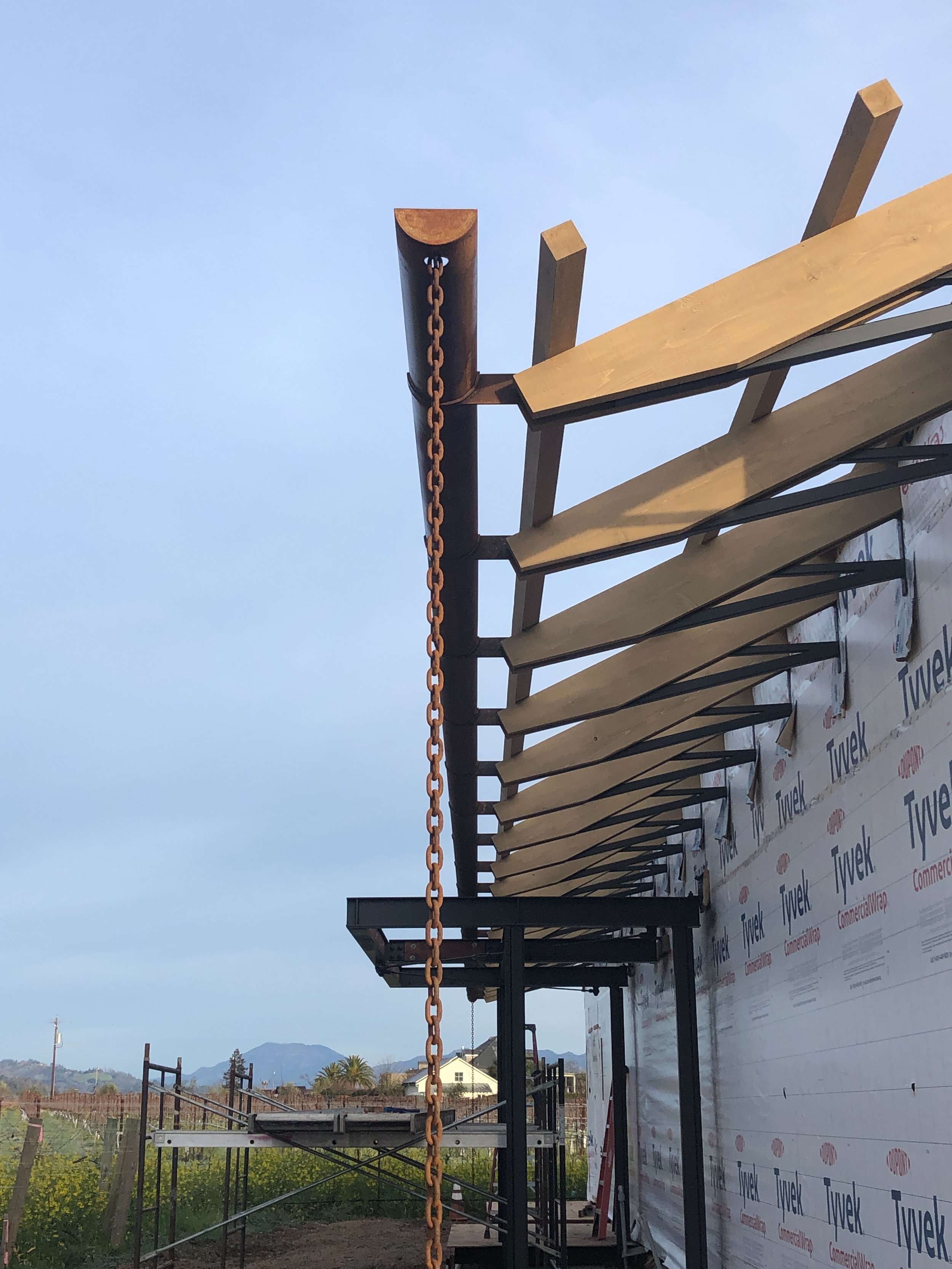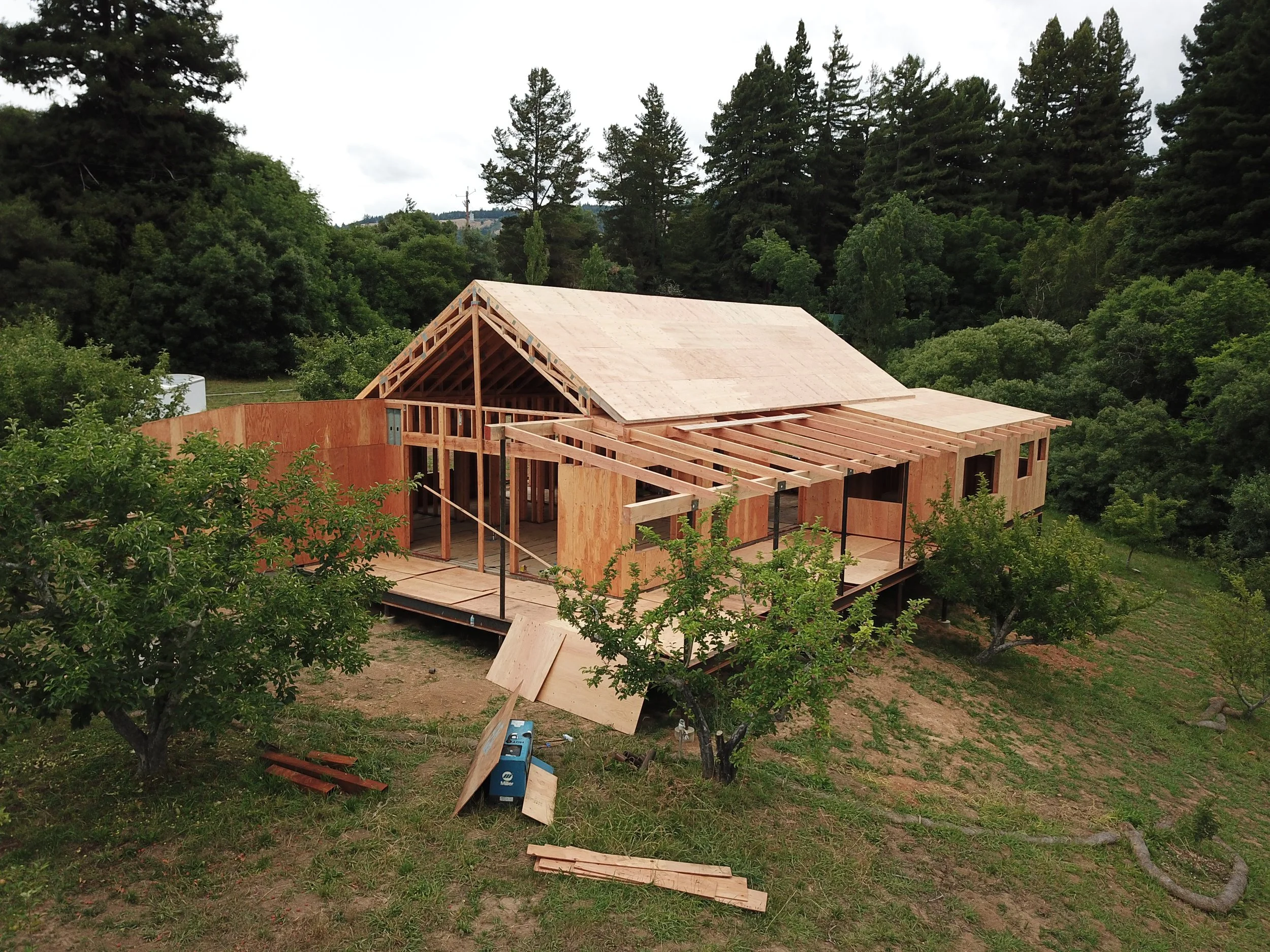PROCESS
A thorough, more tailored approach to architectural design.
Great design begins with a thoughtful process. Goal setting, space planning, view orienting, 3D modeling, and regular feedback check-ins are all essential tools JLA employs to achieve a quality-crafted home that is authentic to you. We take time to fully understand your design vision and lifestyle, crafting floor plans and intentional details to make life more effortless and inspiring. The timely involvement of key consultants in the early stages of the design process eliminates guesswork, fosters trust in the bidding process, and opens channels of communication between builder, client, and architect.
-

Pre-Design: Goal Setting
Beginning with a questionnaire, JLA will help you define the size, scope, timeline, preliminary budget, and character of your project. Owner participation is encouraged, and these items will help create the foundational criteria that will inform the overall design agenda and set clear expectations for the project. Deliverables will include spatial diagrams, 3D massing models, view orienting, and site analysis.
-

Design: Refine Your Vision
The pre-design phase becomes the basis for the overall design contract. Basic services will be divided into phases: schematic design, design development, contract documents, permitting and plan check. Each phase involves a greater degree of refinement and provides the client with regular check-ins for review and approval before advancing the design to the next phase. A 3D model will be built in tandem and used for the seamless integration with other consultant scopes of work.
-
Construction Admin: Make It Real
Once the permit is secured, JLA will host a pre-construction meeting to further communicate the design to the builder. Mockups, drawings, and models will be used to further refine architectural details, respond to questions in the field, and clearly communicate the design intent to owner and contractor. Regular site visits will ensure that the quality of work is consistent with the project goals.
Awe-inspiring views are no accident.
We examine your property’s location extensively, using view finding techniques and sun studies to find the optimal lookout points for your home. This level of consideration and planning makes the difference between a standard new home, and one that truly takes your breath away.
3D modeling provides visual clarity.
We use comprehensive 3D models to help you visualize the project at each phase of the design process and get a sense of what your finished home will be like. We also use modeling to coordinate complicated material assemblies with your builder, engineers, and sub-contractors before ground break. This versatile approach allows us to explore a diverse range of design solutions to reduce rework, protecting the budget for the things that matter most to you.
A hands-on approach to the architectural process.
At JLA, we appreciate that art can push the boundaries of form and inspire new approaches. Our Principal architect, Jacques Lesec, uses his knowledge as an accomplished sculpture artist and metal-worker to develop innovative, one-of-a-kind details for JLA clients. Our fabrication shop is integral to the design process and speaks to our love of craft.




